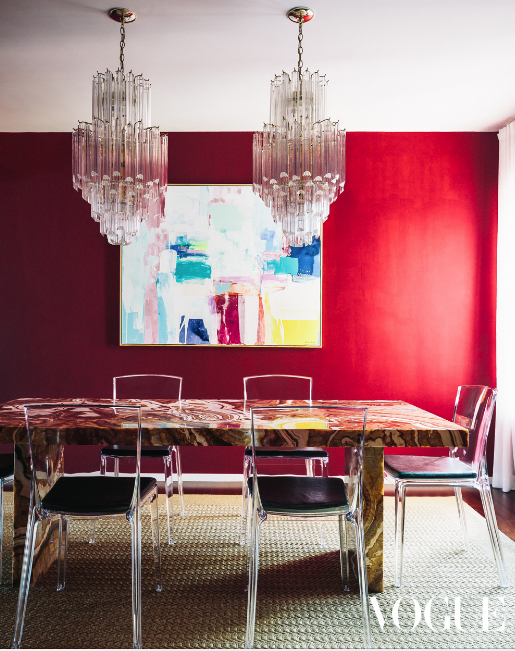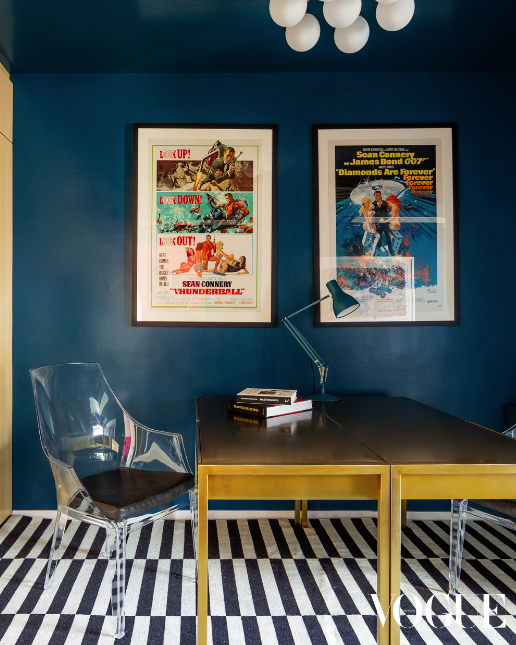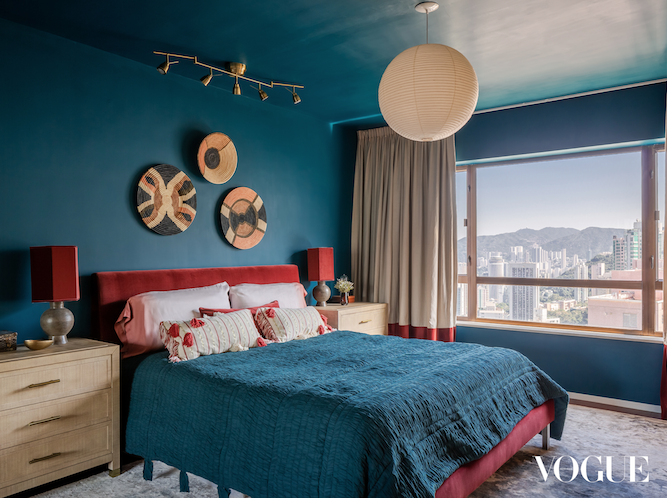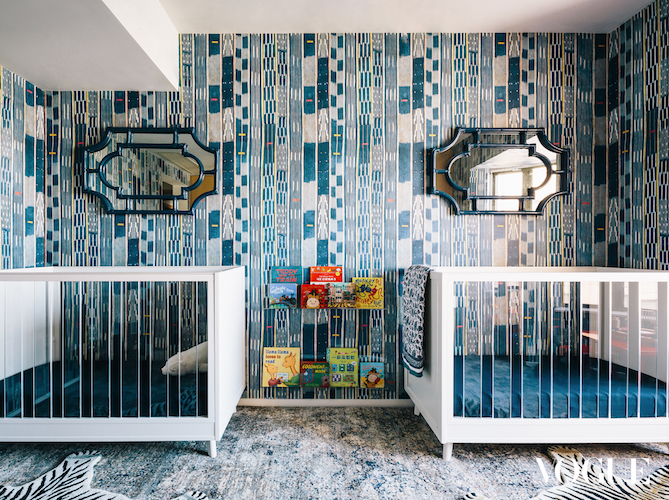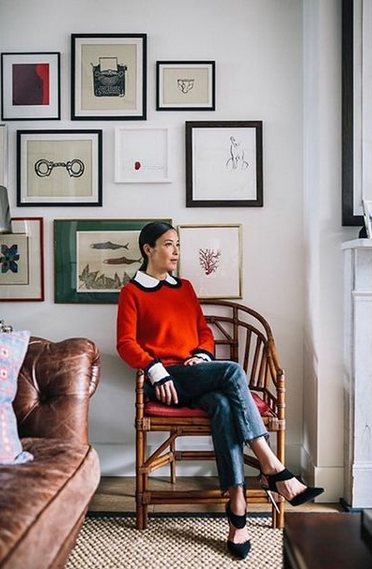Bright raspberry walls set the scene for the mid-levels home of US-born tech entrepreneur Kim Leitzes and her family. The walls were the cause of much debate, with Kim’s love of colour prompting her to explore darker jewel-like tones as well as pastels, but, much to her surprise, it was the raspberry that resonated with her family. As did the starkly-contrasted teal in the couple’s bedroom and study. It was a bold move, particularly since Kim is a self-proclaimed commitment-phobe, but one that’s paid off, with the help of interior designer Lucia Tait Tolani, who custom-developed the paint colours with Eico and helped fill the apartment with interesting furniture and fabrics.
Vintage acrylic chandeliers hang above the custom-made marble dining table
Photo: Mitchell Geng
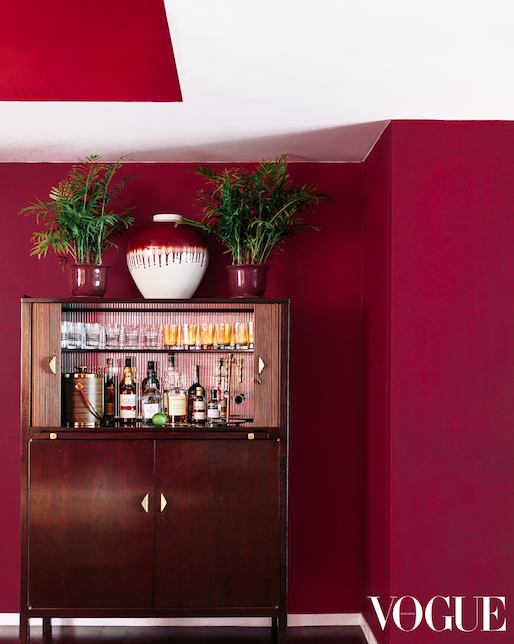
A bar cabinet by David Rosén circa 1950, produced in Sweden by Nordiska Kompaniet
Photo: Mitchell Geng
“This is a young, dynamic family and I wanted to encourage their playfulness in the design, particularly by painting the walls a cheerful, rich raspberry,” says Lucia. She understood that Kim’s home needed to be a place to enjoy with her family when she wasn’t travelling between Hong Kong, Shanghai and, more recently, Singapore, to the offices of her company PARKLU, a data-driven platform that matches luxury consumer brands with social media influencers. “While we incorporated some more serious vintage design pieces, the overall feel of the common areas is fun and unfussy,” says Lucia.
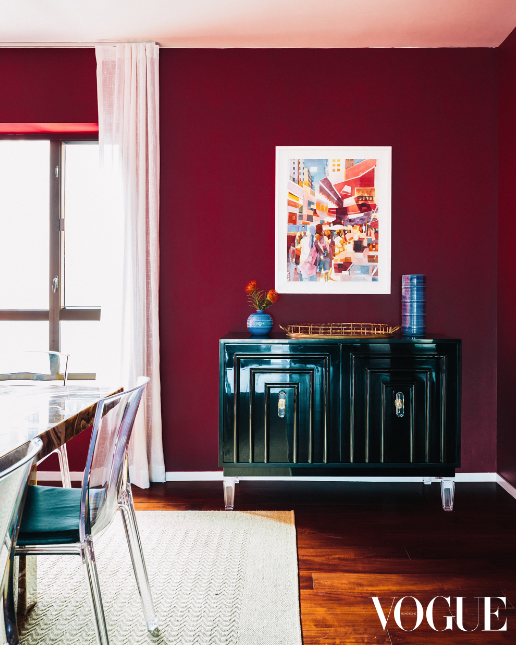
A watercolour of Wan Chai by Malaysian watercolourist Lam Siong Onn hangs above a chest in the dining room
Photo: Mitchell Geng
While Lucia’s focus was on form, Kim, juggling the business and three young children, as well as a penchant for Marie Kondo, was keen to stay true to function at the same time. “We’re really practical people so even if something looks amazing, we still need to look at function, not just form,” says Kim, who, inspired by the Netflix show, undertook the Marie Kondo process not once, but twice, before moving from a smaller apartment nearby earlier this year. But that’s not to say she’s a minimalist. “It’s just about finding things that spark joy. We’ve always preferred more richness and textures, playing with prints and colours. Now more than ever, I think I gravitate towards spaces with more vibrancy,” she says, taking inspiration from Pinterest and Instagram.
This is reflected in an eclectic mix of vintage interiors, predominantly sourced from online platforms 1stdibs and Chairish. In the dining room, there’s the vintage acrylic chandeliers and a bar cabinet by David Rosén circa 1950, produced in Sweden by Nordiska Kompaniet, decorated with a vintage ice bucket and crystal glasses from Artemest. In the sitting room, a second-hand piano from Japan has had its stool upholstered in Pierre Frey ‘Arty’ fabric to coordinate with a pair of original De Ster Gelderland armchairs, also upholstered in Pierre Frey. “They were designed to be kid-friendly – if someone took a marker pen to them, no one would know,” laughs Kim. A coffee table designed by Milo Baughman for Thayer Coggin, bought from Design Within Reach, sits in the centre of the room. There are a number of custom-made pieces of furniture too, from the sofas in the sitting room, to the striking marble dining table designed by Lucia, that was just small enough to be transported up to the apartment in the lift.
The master bedroom features a bed upholstered in a rich rusty-red velvet
Photo: Mitchell Geng
The twin boys’ bedroom is hung in Chris Benz for Wallshoppe wallpaper
Photo: Mitchell Geng
Colour, pattern and texture prevail throughout. The twin boys’ bedroom is hung in Chris Benz for Wallshoppe wallpaper with a pair of vintage lacquered rattan bamboo mirrors from Palm Beach Regency, while animal rugs from Hong Kong store Callixto lie on the floor. Kim’s daughter’s bedroom features a wall of Cole & Son Fornasetti Nuvole al Tramonto wallpaper, of which the leftovers were used as accents in the bookshelves. In the master bedroom, Kim has given a new lease of life to an old bed, upholstering it in a rich rusty-red velvet, the colour reflected in the trim of the curtains. Kim has used art to further enhance the spaces with colour, such as the raspberry dining room hung with an abstract painting by Australian artist Kirsten Jackson and a watercolour of Wan Chai by Malaysian watercolourist Lam Siong Onn.
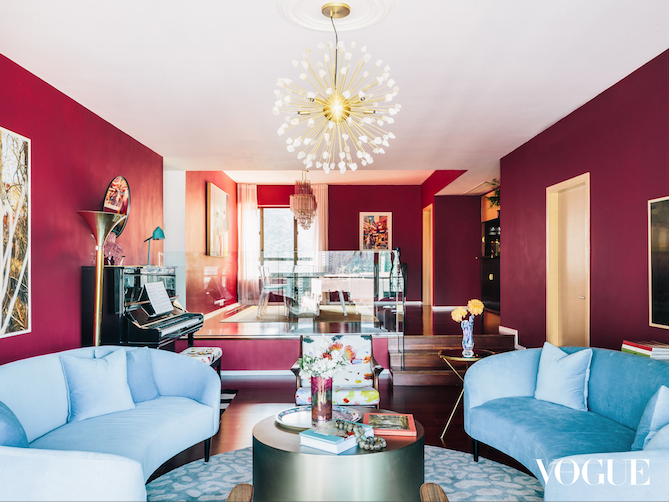
The sitting room, featuring custom-made curved sofas, and the dining room beyond
Photo: Mitchell Geng
Despite its seemingly immaculate layout, Kim is adamant that the whole apartment work as one for the family. “For us, our favourite meal is breakfast with all the kids around. The dining and sitting room provide a super family-friendly space which was just what we needed. We sing, we dance, we play music, we have fun.”
Read Next
Inside The Hong Kong Home of Knitwear Designer Madeleine Thompson
Editor
Alice Riley-SmithCredit
Photography: Mitchell Geng; Interior styling: Lucia Tait Tolani; Flowers: Hayden Blest; Artwork in lead photo: Una Ursprung
