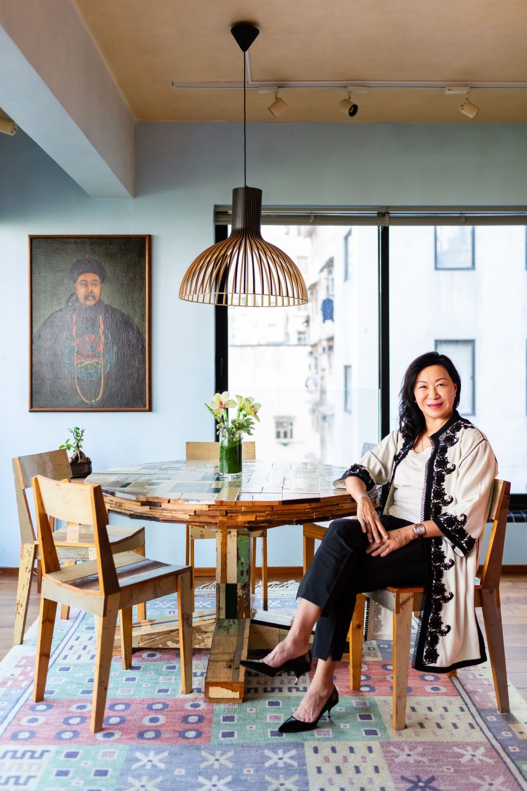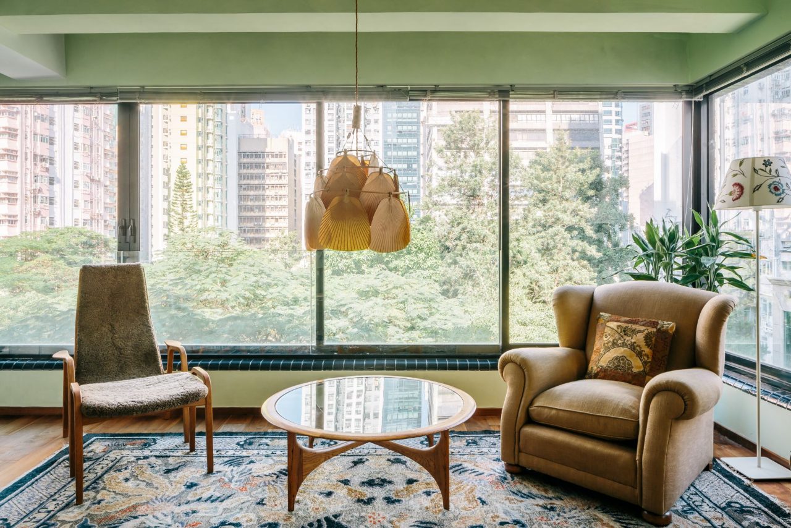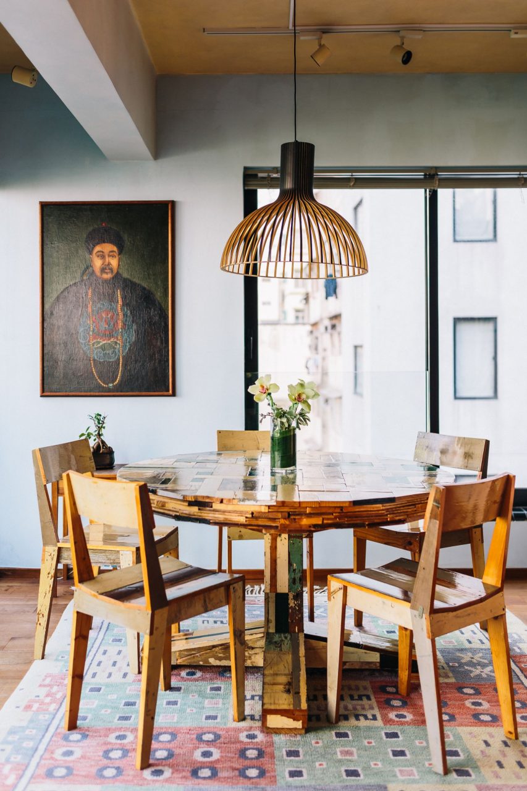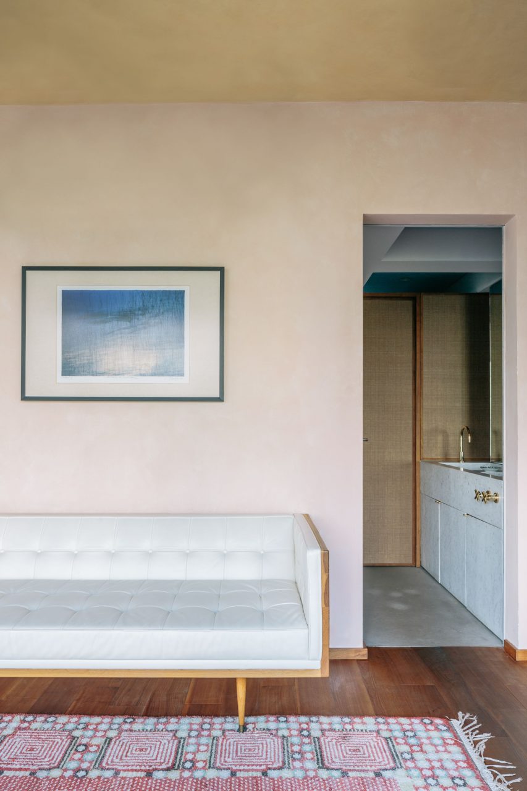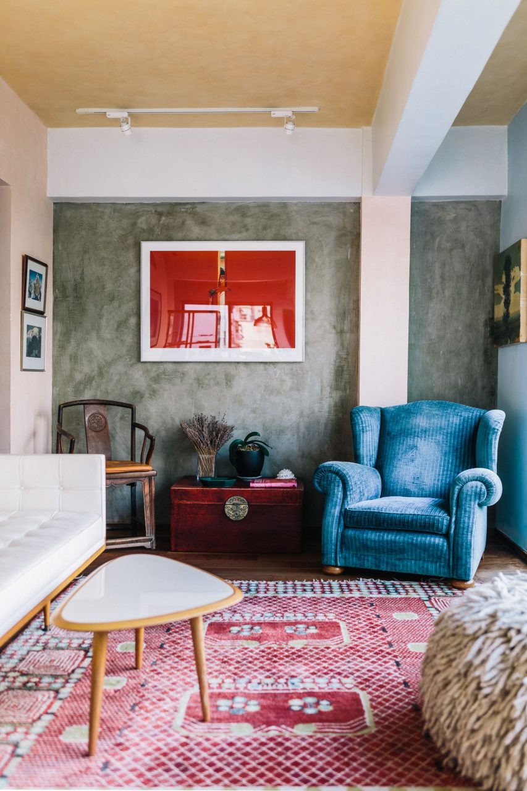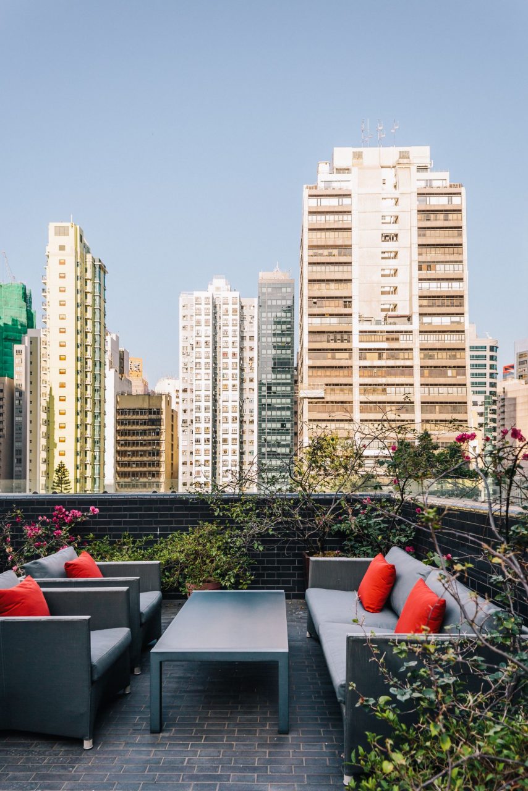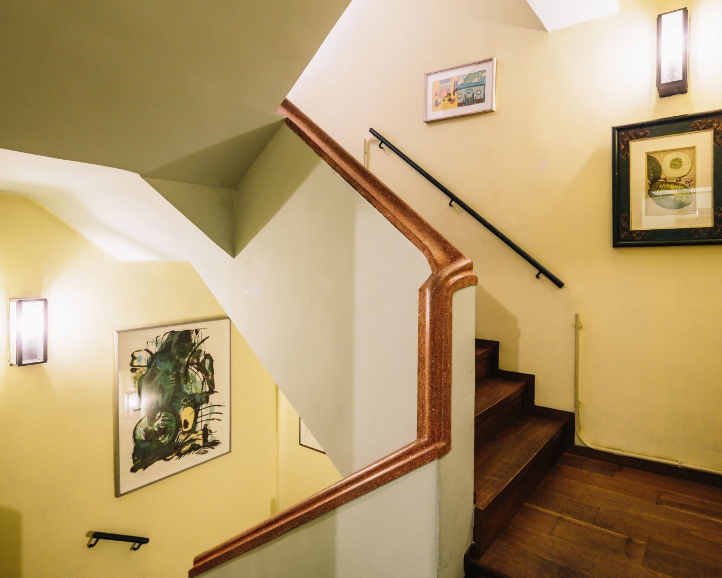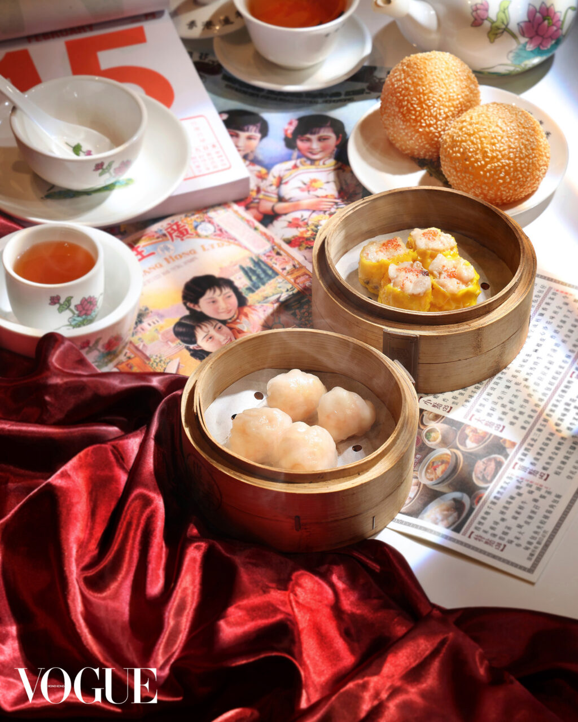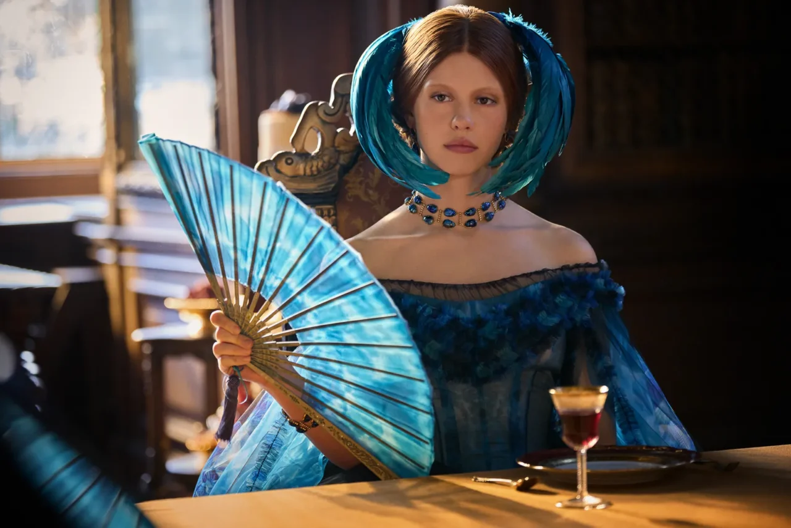Space is hard to come by in Hong Kong so when two apartments became available on top of one another in an Ilse Crawford-designed building in Sheung Wan, Barbara Yu Larsson acted fast. “We saw them at 1pm and had bought by 10pm,” says Barbara, who grew an affiliation with the neighbourhood during visits to her mother’s tailor in Western Market. “You really feel like you’re in the middle of Hong Kong.”
Understanding the space limitations in the city was what spurred Barbara on to launch her wardrobe storage and digital fashion inventory platform PAKT four years ago. With an office and warehouse in Hong Kong, and plans to launch in Singapore imminently, Barbara aims to help her clients become more conscious consumers by detoxing their wardrobes, selling on unwanted pieces through partner platform Vestiaire Collective, and sensitively storing other pieces for re-use on demand. “We’re all about creating that ecosystem for people to make the most of what they already have,” says Barbara. “I sometimes describe it as a circular or 360-degree wardrobe.”
Large colourful rugs were made in the north of Sweden
Indeed her wardrobe at home is thinned down as a result, in what is already a relatively Scandinavian-style pared-back space, comprising the top two floors and the rooftop of a five-storey tong-lau on Hollywood Road. “When decorating, it’s important to start with not too much. Start simply. You need to understand how you live in a space,” says Barbara. The building as a whole was developed by Alan Lo and Darrin Woo of Blake’s, who turned to Ilse Crawford of Studioilse for the interiors – a project that marked the designer’s first in Hong Kong. The outcome was a series of apartments that reflect the building’s heritage, with the polished black tiles on the building’s façade restored and continued inside, framing the windows and featuring on the walls of the bathrooms, where walnut wood cabinets and unpolished marble add further texture.
When Barbara and her Swedish husband of the time moved in and converted the two apartments to become one, the pair continued to add layers of warmth, decorating with wooden flooring, glass cabinets, mid-century antique Scandinavian furniture, family-heirloom artwork and colourful paints and fabrics, including in the original communal stairwell that is used to link the floors of Barbara’s home. “I have always been very much a colour person – I love strong colours, I love beautiful fabrics,” Barbara says. Throughout the home, the rooms are painted in block colours – each wall, ceiling or panel a complementary colour – but with an unobtrusive light, pastel appearance created through a Swedish painting technique whereby many very thin layers of paint are applied. Both upstairs and downstairs, large colourful rugs made in the north of Sweden add warmth underfoot.
In the open-plan dining room and sitting room upstairs, a Piet Hein Eek lacquered driftwood dining table bought in London sits at one end, while a Danish sofa and red bowl chair by Finnish designer Eero Aarnio are at the other, the spaces divided by a glass Piet Hein Eek cabinet bought from Lane Crawford and filled with objects and curiosities. Hanging on the wall above the dining table is a painting of Barbara’s great-great-grandfather circa 1850 that was the only heirloom saved from her mother’s family home in eastern Nanjing during a Japanese invasion. It was passed to her uncle – the eldest in the family – and then onto her mother and, finally, to Barbara. A narrow outdoor terrace runs alongside the room, where beautiful old olive tree pots take pride of place, while a kitchen galley runs to the back of the building, where there’s a spare bedroom and bathroom.
Downstairs is the less formal space, where Barbara’s bedroom and more relaxed sitting room is – the two rooms separated by a built-in bookcase – and where a huge George Smith sofa was delivered via crane. Virtually floor-to-ceiling windows overlooking the greenery of the park opposite flood the space with light, while a fan lamp sourced on Hollywood Road sets the after-dark mood. Upstairs again is a rooftop terrace with 360-degree views of the neighbourhood that Barbara is happy to call home.
The building's original stairwell connects the floors of the apartment
Editor
Alice Riley-Smith